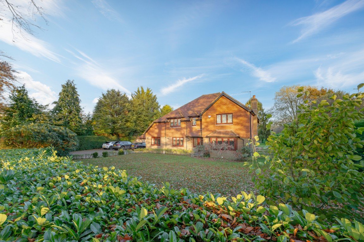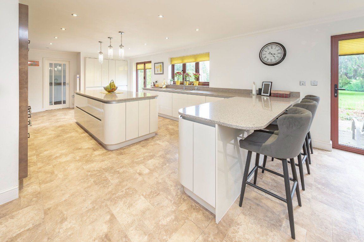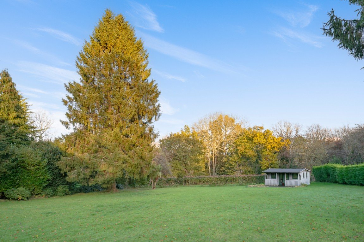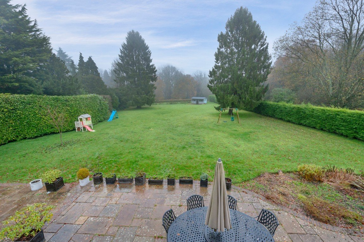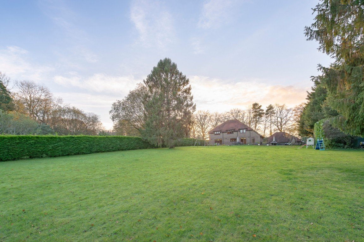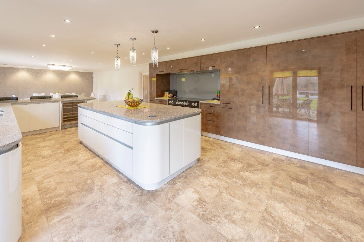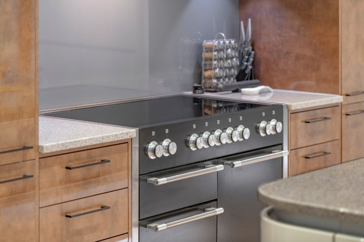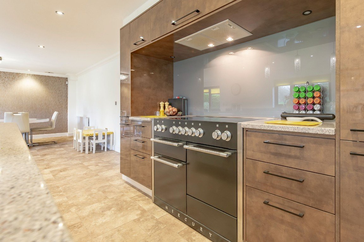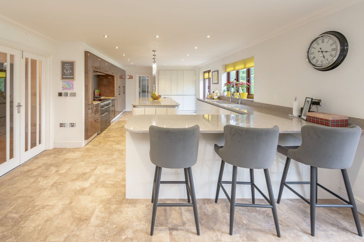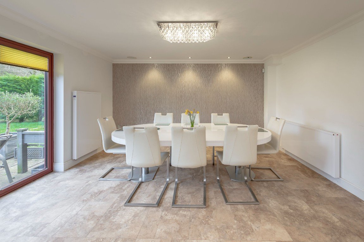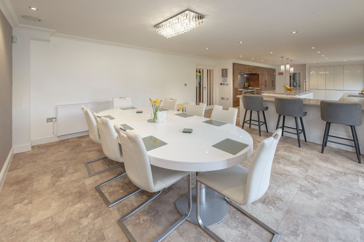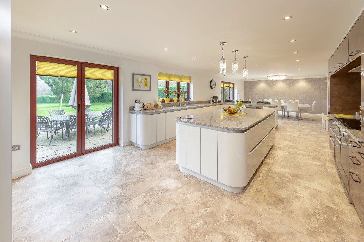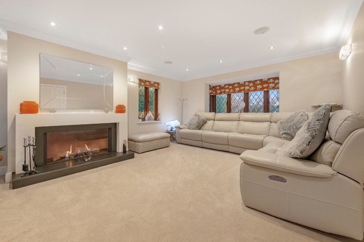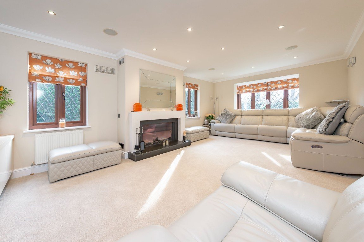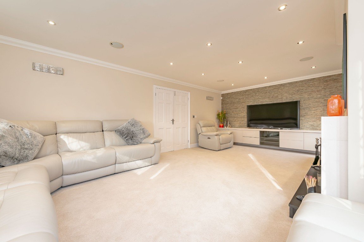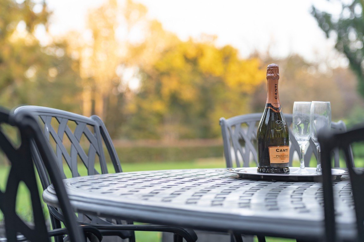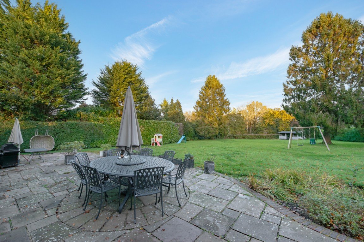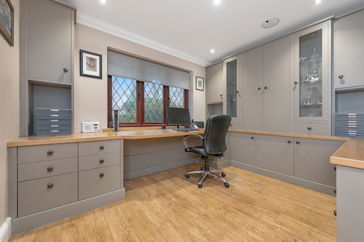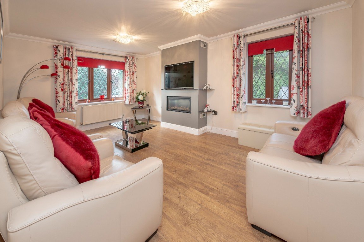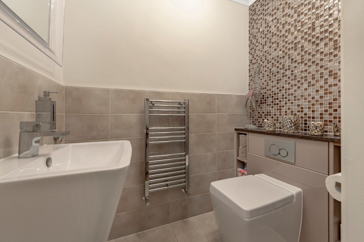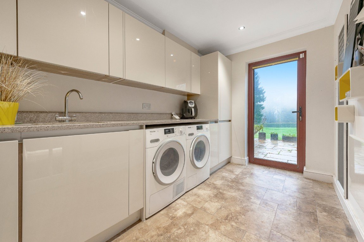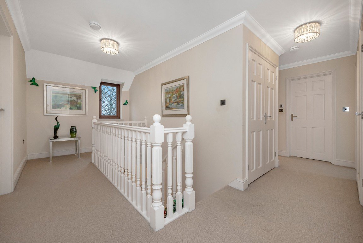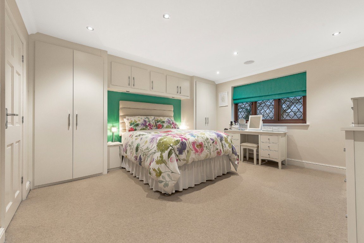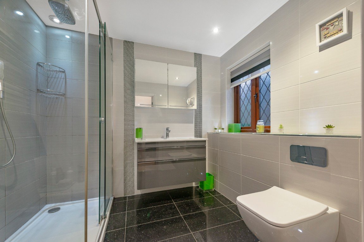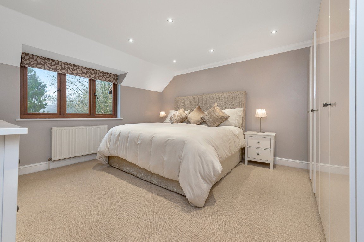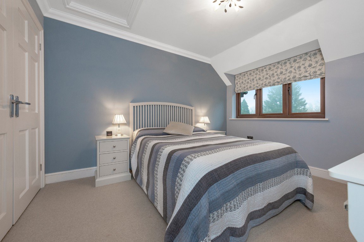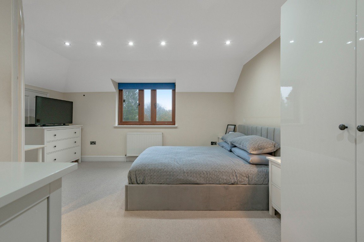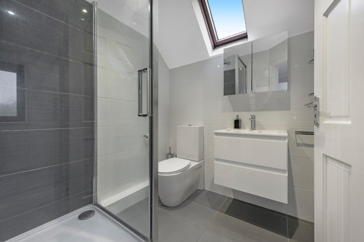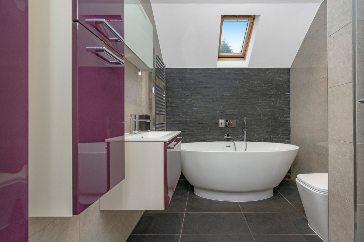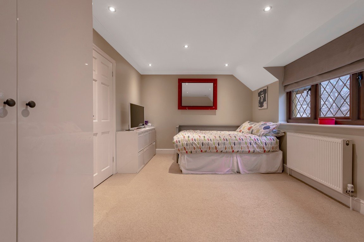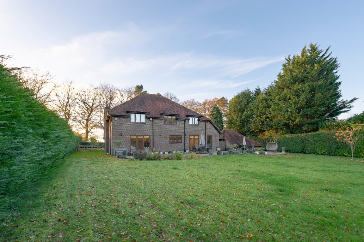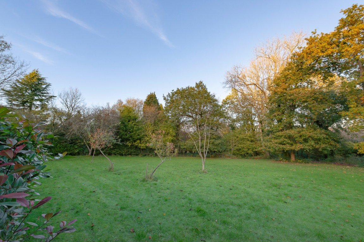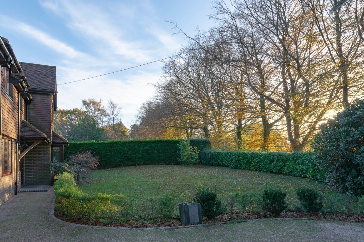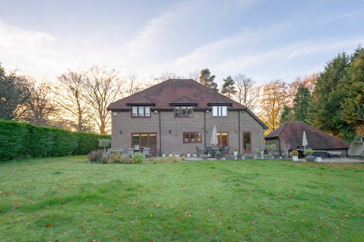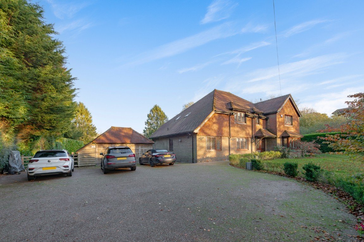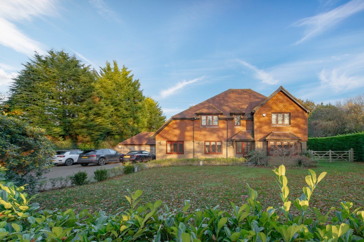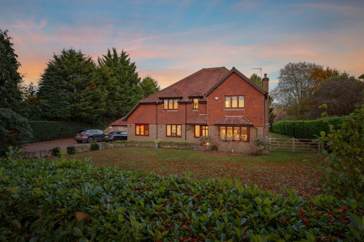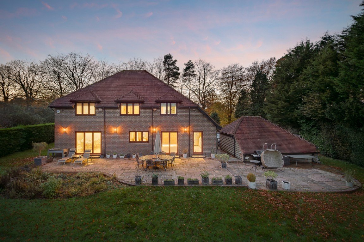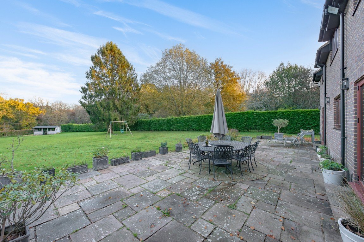Southview Road, Woldingham, CR3
Guide Price
£1,850,000
Property Composition
- Detached House
- 5 Bedrooms
- 3 Bathrooms
- 3 Reception Rooms
Property Features
- Immaculate 2004 build, with character, on private road, set behind automatic electric gates
- Views onto Woldingham North Downs Golf Club & backing onto private woodland
- Impressive, wide, south-facing grounds (c. 1 acre) with flat plot & large stone paved patio
- Substantial open plan kitchen/diner - 3m island plus peninsula - perfect for family living & entertaining
- Two dual-aspect reception rooms with garden views, plus good-size home office
- Sought-after state & private schools in vicinity, including Woldingham School for Girls, Hazelwood School & Caterham School (voted Independent Senior School of 2023)
- Opportunity to convert double garage to annexe & to add swimming pool in garden
- Off-road parking (up to 6 cars)
- Short drive to Woldingham Station (2.3 miles) trains to London Victoria (c. 33 minutes)
- **See video link**
Property Description
West View offers immaculate family accommodation, whilst providing easy access to Central London and a great selection of independent schools.
Boasting a refined interior, this turnkey property offers an exceptional blend of contemporary design and classic charm with a sense of sophistication, style and comfort, permeating every corner of the home. The attention to detail is evident in the high-quality finishes, bespoke fittings and superior craftsmanship.
Situated on expansive one-acre grounds, this home provides an oasis of tranquillity and privacy.
On entry, through the hallway, the impeccable design is immediately apparent. On the right, double doors open to the dual-aspect formal lounge, with a large feature, real-effect contemporary gas fire, fitted bespoke cabinetry and a feature wall, creating a relaxing and stylish space for family time and entertaining. All rooms also enjoy a built-in speaker system.
A good-sized office, fitted with bespoke cabinetry overlooks the front lawn. Along the hall, is a downstairs W.C. and another dual-aspect lounge, ideal for a playroom or kid’s lounge.
From the front door, your eyes are instantly drawn through glass double doors, to the vast open-plan kitchen/diner, with bi-fold doors on either side leading to the patio. The Cucina Colore designer kitchen comprises a pantry cupboard, double electric hob, Mercury range cooker with double extractor fan, an integrated dishwasher and wine fridge, custom cabinetry, a large island (c. 3m) and an additional peninsula, creating a perfect place for family life and entertaining. The large dining area comfortably seats 10-12 guests and enjoys views of the grounds.
A sizeable, stoned patio provides indoor-outdoor living in spring and summer. A large utility room, situated at the end of the kitchen, provides ample storage and a skylight and houses appliances including an additional double fridge freezer, kitchenette with a built-in microwave and an additional oven/microwave with food warmer below. This area is perfect for entertaining especially when additional space is required; doors lead onto the patio. Fully fitted modern cabinetry also conceals the boiler within a bespoke cabinet with plenty of storage space.
On the first floor, to the right of the gallery staircase hallway, the master suite provides views over the front gardens and North Downs Golf Course, together with a spacious walk-in wardrobe and an ensuite with a luxury rain shower.
Four additional double bedrooms are located on the first floor, one of which has an ensuite overlooking the gardens; ensuring comfort and privacy for family and guests.
The bright and spacious modern family bathroom is elegantly decorated and fully tiled with a large bathtub, walk-in rain shower, fitted storage and a stone feature wall to the rear. A skylight brings in plenty of light and adds a modern finish to complete this stunning room, creating a beautiful space to relax and unwind.
Outside to the front of this family home is a large lawn, mature shrubs and an attractive detached double garage, which could easily be converted to a spacious annexe, spa/gym or private guest rooms.
To the rear, the large terrace leads to a substantial flat lawn with a paddock (hidden behind hedging) and private woodland, which creates a truly rural feel. These wide, long-stretching grounds offer privacy with tall trees and hedging.
The property also benefits from an alarm and CCTV.
Tenure: Freehold
Council Tax Band: G
Tandridge


